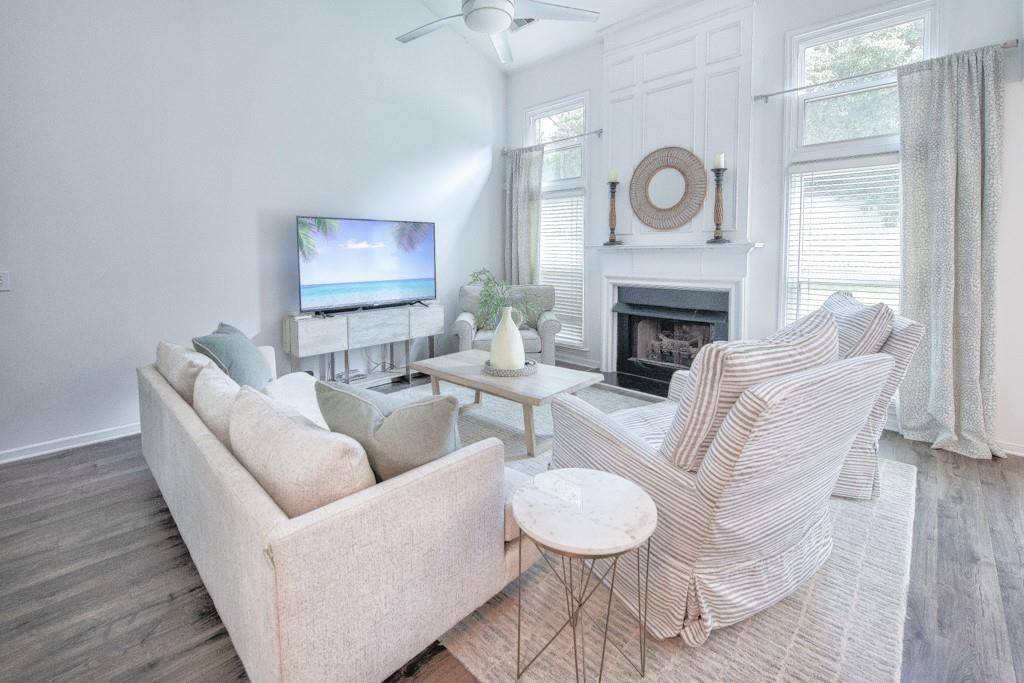$560,000
$549,900
1.8%For more information regarding the value of a property, please contact us for a free consultation.
6030 Pattingham DR Roswell, GA 30075
3 Beds
2.5 Baths
1,931 SqFt
Key Details
Sold Price $560,000
Property Type Single Family Home
Sub Type Single Family Residence
Listing Status Sold
Purchase Type For Sale
Square Footage 1,931 sqft
Price per Sqft $290
Subdivision Camden Ridge
MLS Listing ID 7569671
Sold Date 05/28/25
Style Traditional
Bedrooms 3
Full Baths 2
Half Baths 1
Construction Status Resale
HOA Fees $328
HOA Y/N Yes
Year Built 1994
Annual Tax Amount $4,733
Tax Year 2024
Lot Size 7,444 Sqft
Acres 0.1709
Property Sub-Type Single Family Residence
Source First Multiple Listing Service
Property Description
This is the one! 3 bedroom 2 ½ bath move-in ready home on flat fenced-in backyard with patio and storage shed. Two story great room with floor to ceiling wall of windows and gas fireplace! Gorgeous kitchen features dark stained modern shaker cabinetry with SS farmers sink, huge granite island with gas oven & vent hood & microwave- all stainless appliances include refrigerator & dishwasher. Separate dining room, LVT flooring throughout main level. Upstairs is the spacious Master suite with walk-in closet, separate tiled shower, sleek free-standing tub & shaker style double white vanity. Two guest bedrooms (one used as office) share one full bath, separate laundry room. Great cul-de-sac lot, Convenient location to Canton Street/ Historic Downtown Roswell, GA-400, schools, shopping, restaurants, etc.! Don't miss this one!
Location
State GA
County Fulton
Lake Name None
Rooms
Bedroom Description Split Bedroom Plan
Other Rooms Shed(s)
Basement None
Dining Room Separate Dining Room
Interior
Interior Features Double Vanity, Entrance Foyer, High Ceilings 9 ft Main, Recessed Lighting, Walk-In Closet(s)
Heating Central, Forced Air, Natural Gas
Cooling Ceiling Fan(s), Central Air, Electric
Flooring Carpet, Ceramic Tile, Luxury Vinyl
Fireplaces Number 1
Fireplaces Type Factory Built, Great Room
Window Features Double Pane Windows,Insulated Windows
Appliance Dishwasher, Disposal, Gas Oven, Microwave, Range Hood, Refrigerator
Laundry Electric Dryer Hookup, Laundry Room, Upper Level
Exterior
Exterior Feature Other
Parking Features Attached, Garage
Garage Spaces 2.0
Fence Back Yard, Wood
Pool None
Community Features Homeowners Assoc
Utilities Available Cable Available, Electricity Available, Natural Gas Available, Phone Available, Sewer Available, Water Available
Waterfront Description None
View Other
Roof Type Composition
Street Surface Asphalt
Accessibility None
Handicap Access None
Porch Front Porch, Patio
Private Pool false
Building
Lot Description Back Yard, Cul-De-Sac, Front Yard, Level
Story Two
Foundation Slab
Sewer Public Sewer
Water Public
Architectural Style Traditional
Level or Stories Two
Structure Type Cement Siding
New Construction No
Construction Status Resale
Schools
Elementary Schools Vickery Mill
Middle Schools Elkins Pointe
High Schools Roswell
Others
Senior Community no
Restrictions true
Tax ID 12 220305010729
Special Listing Condition None
Read Less
Want to know what your home might be worth? Contact us for a FREE valuation!

Our team is ready to help you sell your home for the highest possible price ASAP

Bought with Compass





