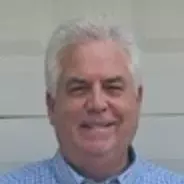$560,000
$570,000
1.8%For more information regarding the value of a property, please contact us for a free consultation.
105 Hydrangea CT Johns Creek, GA 30005
5 Beds
4.5 Baths
4,169 SqFt
Key Details
Sold Price $560,000
Property Type Single Family Home
Sub Type Single Family Residence
Listing Status Sold
Purchase Type For Sale
Square Footage 4,169 sqft
Price per Sqft $134
Subdivision Fox Glen
MLS Listing ID 6686793
Sold Date 06/22/20
Style Cape Cod, Craftsman, Traditional
Bedrooms 5
Full Baths 4
Half Baths 1
Construction Status Resale
HOA Fees $350
HOA Y/N Yes
Year Built 2001
Annual Tax Amount $6,148
Tax Year 2019
Lot Size 10,802 Sqft
Acres 0.248
Property Sub-Type Single Family Residence
Source FMLS API
Property Description
This amazing home in Fox Glen has four stories! Classic Southern architecture, open floor plan, tremendous millwork, and two full length porches make this home a standout! Main floor has 10' ceilings and features a beautiful study/home office, with built-ins, and wainscoting, gorgeous dining room with crystal chandelier, french doors to porch. The kitchen has tons of cabinetry, granite countertops, center island, and wide open to family room with fireplace and coffered ceiling. Walk in pantry. Second floor features the oversized master bedroom with stone fireplace, french doors to upper porch, gorgeous master bath with large shower. Two other large bedrooms share a jack and jill bath. The upper floor has a full suite, with bedroom, private bath and huge walk-in closet! The finished terrace level is pre-plumbed for a future bar, tiered media room, play room with the cutest built-in playhouse, full bath and large family room that looks out to large level fenced yard. Fox Glen has a "secret" trail leading directly into Webb Bridge Park! (square footage does NOT include finished basement! Tax record is incorrect) We are being diligent in our efforts to have "safe" showings. There are individually wrapped handwipes available for our guests, and we will be wiping down surfaces, light switches and doorknobs for each showing, as well as after each. We will leave closets doors open so you will not need to open.
Location
State GA
County Fulton
Area 14 - Fulton North
Lake Name None
Rooms
Bedroom Description Oversized Master, Sitting Room
Other Rooms Garage(s)
Basement Daylight, Exterior Entry, Finished, Finished Bath, Full, Interior Entry
Dining Room Seats 12+, Separate Dining Room
Interior
Interior Features Bookcases, Coffered Ceiling(s), Double Vanity, Entrance Foyer, High Ceilings 9 ft Upper, High Ceilings 10 ft Main, Tray Ceiling(s), Walk-In Closet(s)
Heating Central, Forced Air, Natural Gas
Cooling Central Air
Flooring Carpet, Ceramic Tile, Hardwood
Fireplaces Number 2
Fireplaces Type Family Room, Gas Starter, Master Bedroom
Window Features Insulated Windows, Plantation Shutters
Appliance Dishwasher, Disposal, Double Oven, Gas Cooktop, Gas Water Heater
Laundry Laundry Room, Upper Level
Exterior
Exterior Feature Balcony
Parking Features Detached, Garage, Garage Door Opener, Garage Faces Side, Level Driveway
Garage Spaces 2.0
Fence Back Yard, Wrought Iron
Pool None
Community Features Homeowners Assoc, Near Schools, Near Shopping, Near Trails/Greenway, Sidewalks, Street Lights
Utilities Available Cable Available, Electricity Available, Natural Gas Available, Phone Available, Sewer Available, Underground Utilities
Waterfront Description None
View Other
Roof Type Composition, Ridge Vents
Street Surface Asphalt, Paved
Accessibility None
Handicap Access None
Porch Covered, Deck, Front Porch, Side Porch
Total Parking Spaces 2
Building
Lot Description Back Yard, Corner Lot, Cul-De-Sac, Landscaped, Level
Story Three Or More
Sewer Public Sewer
Water Public
Architectural Style Cape Cod, Craftsman, Traditional
Level or Stories Three Or More
Structure Type Cedar, Cement Siding, Frame
New Construction No
Construction Status Resale
Schools
Elementary Schools Lake Windward
Middle Schools Taylor Road
High Schools Chattahoochee
Others
HOA Fee Include Reserve Fund
Senior Community no
Restrictions true
Tax ID 11 054001970908
Ownership Fee Simple
Financing no
Special Listing Condition None
Read Less
Want to know what your home might be worth? Contact us for a FREE valuation!

Our team is ready to help you sell your home for the highest possible price ASAP

Bought with Knock Homes, LLC.





