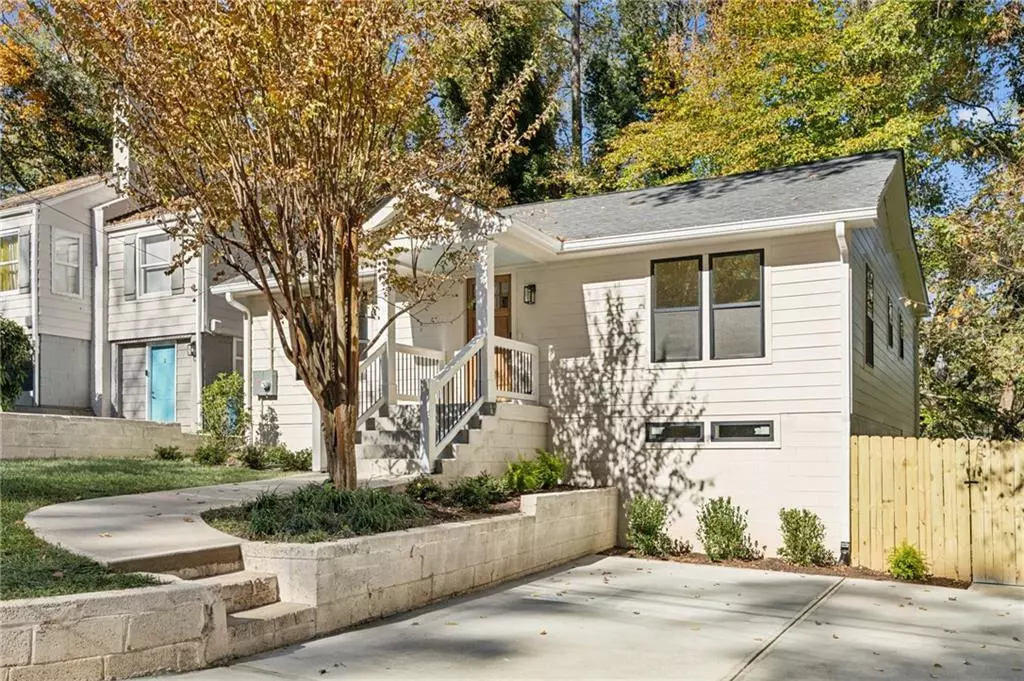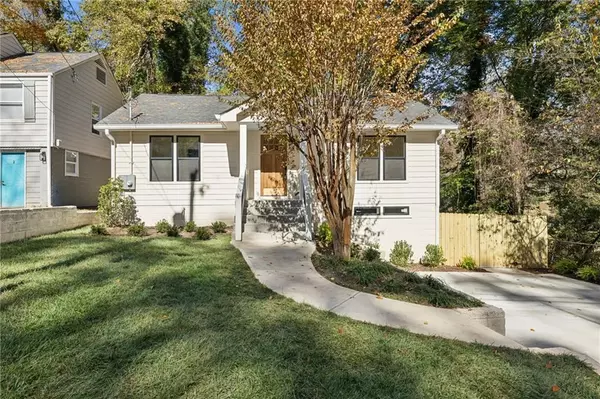
1917 Thompson AVE Atlanta, GA 30344
4 Beds
2 Baths
10,349 Sqft Lot
Open House
Sat Nov 15, 1:00pm - 4:00pm
Sun Nov 16, 2:00pm - 4:00pm
UPDATED:
Key Details
Property Type Single Family Home
Sub Type Single Family Residence
Listing Status Active
Purchase Type For Sale
Subdivision Adulton Forest
MLS Listing ID 7681286
Style Craftsman,Mid-Century Modern,Traditional
Bedrooms 4
Full Baths 2
Construction Status New Construction
HOA Y/N No
Year Built 1940
Annual Tax Amount $2,228
Tax Year 2025
Lot Size 10,349 Sqft
Acres 0.2376
Property Sub-Type Single Family Residence
Source First Multiple Listing Service
Property Description
Location
State GA
County Fulton
Area Adulton Forest
Lake Name None
Rooms
Bedroom Description Master on Main,Oversized Master,Roommate Floor Plan
Other Rooms None
Basement Daylight, Exterior Entry, Finished, Interior Entry, Partial, Unfinished
Main Level Bedrooms 3
Dining Room Open Concept
Kitchen Breakfast Bar, Cabinets Other, Eat-in Kitchen, Kitchen Island, Solid Surface Counters, Stone Counters, View to Family Room
Interior
Interior Features Cathedral Ceiling(s), Disappearing Attic Stairs, Double Vanity, Dry Bar, Entrance Foyer, High Ceilings 9 ft Main, High Ceilings 10 ft Main, High Speed Internet, His and Hers Closets, Low Flow Plumbing Fixtures, Recessed Lighting, Vaulted Ceiling(s)
Heating Central, ENERGY STAR Qualified Equipment, Forced Air, Heat Pump
Cooling Ceiling Fan(s), Central Air, Electric, ENERGY STAR Qualified Equipment, Heat Pump
Flooring Hardwood
Fireplaces Number 1
Fireplaces Type Blower Fan, Electric, Family Room, Fire Pit, Great Room, Ventless
Equipment None
Window Features Double Pane Windows,ENERGY STAR Qualified Windows,Insulated Windows
Appliance Dishwasher, Electric Cooktop, Electric Oven, Electric Range, Electric Water Heater, ENERGY STAR Qualified Appliances, ENERGY STAR Qualified Water Heater, Microwave, Refrigerator, Self Cleaning Oven
Laundry Common Area, Electric Dryer Hookup, In Hall, Main Level
Exterior
Exterior Feature Courtyard, Garden, Private Entrance, Private Yard, Storage
Parking Features Driveway, Level Driveway, Parking Pad
Fence Back Yard, Privacy, Wood
Pool None
Community Features Airport/Runway, Near Public Transport, Near Schools, Near Shopping, Near Trails/Greenway, Park, Pickleball, Playground, Restaurant, Sidewalks, Street Lights
Utilities Available Cable Available, Electricity Available, Natural Gas Available, Phone Available, Sewer Available, Underground Utilities, Water Available
Waterfront Description None
View Y/N Yes
View Creek/Stream, Neighborhood, Trees/Woods
Roof Type Composition
Street Surface Asphalt
Accessibility None
Handicap Access None
Porch Covered, Deck, Front Porch
Total Parking Spaces 2
Private Pool false
Building
Lot Description Creek On Lot, Front Yard, Landscaped, Level, Private, Wooded
Story Two
Foundation Block
Sewer Public Sewer
Water Public
Architectural Style Craftsman, Mid-Century Modern, Traditional
Level or Stories Two
Structure Type Cement Siding,Spray Foam Insulation
Construction Status New Construction
Schools
Elementary Schools Fulton - Other
Middle Schools Fulton - Other
High Schools Tri-Cities
Others
Senior Community no
Restrictions false
Tax ID 14 016400010457







